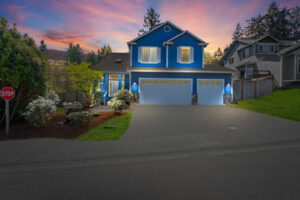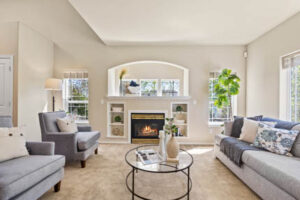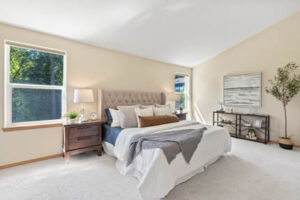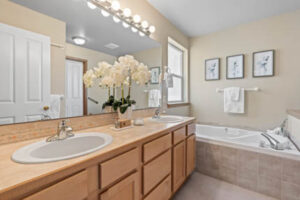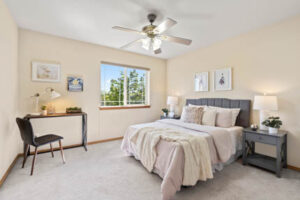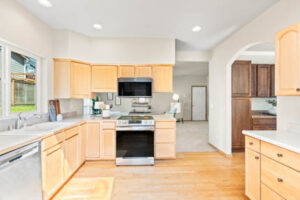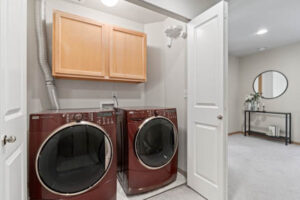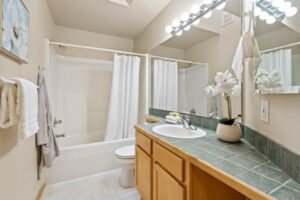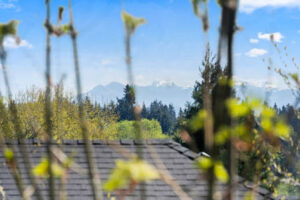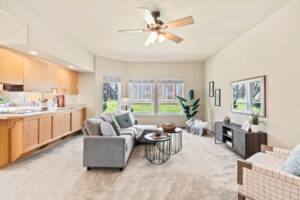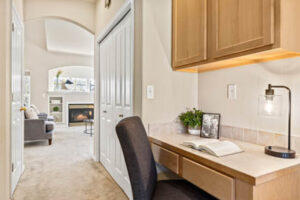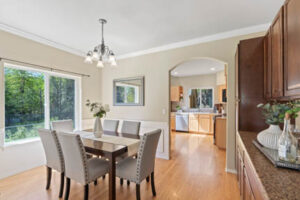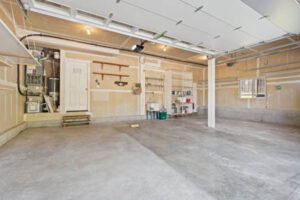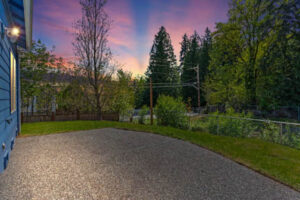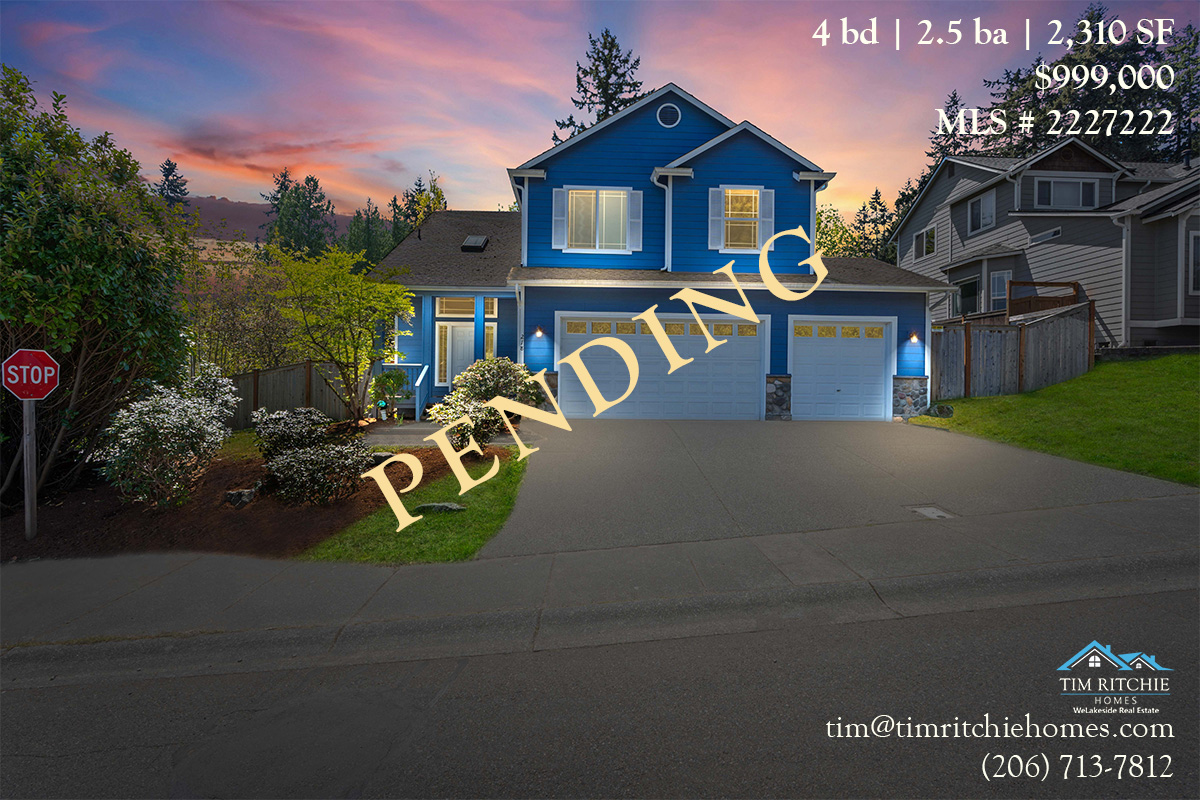
218 170th PL SE, Bothell, WA 98012
4BR | 2.5BA | 2,310 SF
Offered at $940,000 + $20,000 Buyer’s Credit
Make this Bothell Dream Home your own!
Move right in or create your dream oasis! This 4-bedroom, 2.5-bathroom home in Bothell offers an incredible opportunity for the right buyer.
Perfect for the Pacific Northwest Lifestyle: Boasting 2,310 square feet of living space on a huge lot, this home is perfect for spreading out and enjoying indoor/outdoor living. The fully fenced corner lot provides privacy for entertaining, gardening, or letting your pets roam free. Quiet streets ensure a peaceful retreat after a long day exploring all the area has to offer.
Location, Location, Location: Situated near major employers like UW Bothell, Philips Ultrasound, Sonosite, Seattle Genetics, AT&T & T-Mobile, this residence offers a convenient commute and easy access to all the shops, restaurants, and entertainment Bothell and Mill Creek have to offer.
Spacious Comfort & Potential: Inside, discover a flowing floor plan ideal for modern living. The generous 4 bedrooms provide ample space for families or home offices, while the 2.5 baths ensure everyone has their own space. The 3-car garage offers plenty of room for vehicles, storage, or a workshop. There is even a shed for additional storage or workshop.
Priced to Impress: Owned by one family for 25 years, this home is priced to sell, allowing you budget to create equity through necessary updates and personalization. $20,000 buyer’s credit and 1-year home warranty included.
Don’t miss this chance to own a piece of the Bothell dream! Contact us today for a private showing.
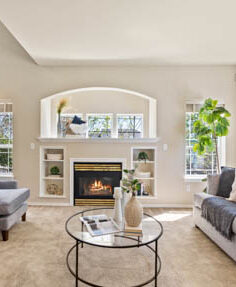
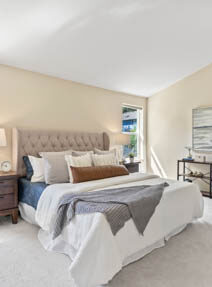
Check out the slideshow
Here’s a slideshow of the listing photos with some relaxing jazz music. I suggest you run it on a loop on your TV.
LEARN MORE- Front of house
- Cozy living room
- Large master suite
- Large master bath
- Spacious bedrooms
- Chef’s kitchen
- Upstairs laundry
- Second full bath
- Mountain view
- Large family room
- Main floor work station
- Formal dining room
- 3-car garage
- Comfy back patio
Features You’ll Love
From upscale design elements to the quality of construction and the perfect location, there is much to love about this home. Visit to see which one you will love the most.

Thoughtful Design
This home is thoughtfully designed for the modern lifestyle. The fabulous chef’s kitchen is built for delight and efficiency with high-end touches and everything where you need it and lots of storage. You will find several eating areas from the grab and go eat-in breakfast bar, to the formal dining space for special occasions.
Relax in comfort with a fire in your cozy living room or mosey on out to the large patio for a barbeque or simply to relax with a cup of coffee or glass of wine.
The master suite includes gracious bedroom, a large walk-in closet, double sinks, and separate soaking tub and shower.

Quality Construction
The construction quality of this one-family home is evident. The homeowners cared for this house and ensured that appliances like the brand-new range and newer hot water heater met their standard.
This home features quality stainless steel appliances, tons of storage, air conditioning, and tons of storage.

Location, Location, Location
You will not beat the access to parks, shopping, restaurants, and major local employers. This home is positioned on a private corner lot on a dead-end street, providing peace and privacy.
You are surrounded by long-term residents. The fact that homes in this neighborhood don’t become available very often is testiment to building quality of the and convenience of the location.
Listing Details
Move in ready one owner family home on a fenced .19 acre corner lot near grocery, parks, and restaurants. Located on a quiet dead-end street. Three bedrooms, two and a half baths, including a fabulous master suite with a spacious bedroom, walk-in closet, double vanity, soaking tub, and separate shower. Large, open kitchen with newer stainless appliances and never used range, formal dining room with built-ins makes hosting a breeze. Comfortable living room with a powder room and cozy fireplace that will keep you warm on cold winter nights. Built in niches and bookshelves create lovely vignettes to display your collections and personal style. Stay comfortable and safe with whole-home air conditioning and security system.
Welcome home!
SCHEDULE TOURBEDROOMS & BATHROOMS
Bedrooms: 4
Bathrooms: 2.5
DIMENSIONS
Lot size: 8,276 SF
Home size: 2,310 SF
ROOMS
Master suite
Formal living space
Dining space
Family room
3 Additional bedrooms
UTILITIES
Public sewer
Public water
Natural gas
HOME FEATURES
New range
Newer hot water heater
Air conditioning
Security system
Fireplace
Flooring: hardwood, carpet, linoleum
Three car garage
Get More Info
Complete this form if you would like more information or would like to visit this home.
Tim Ritchie
(206) 713-7812
